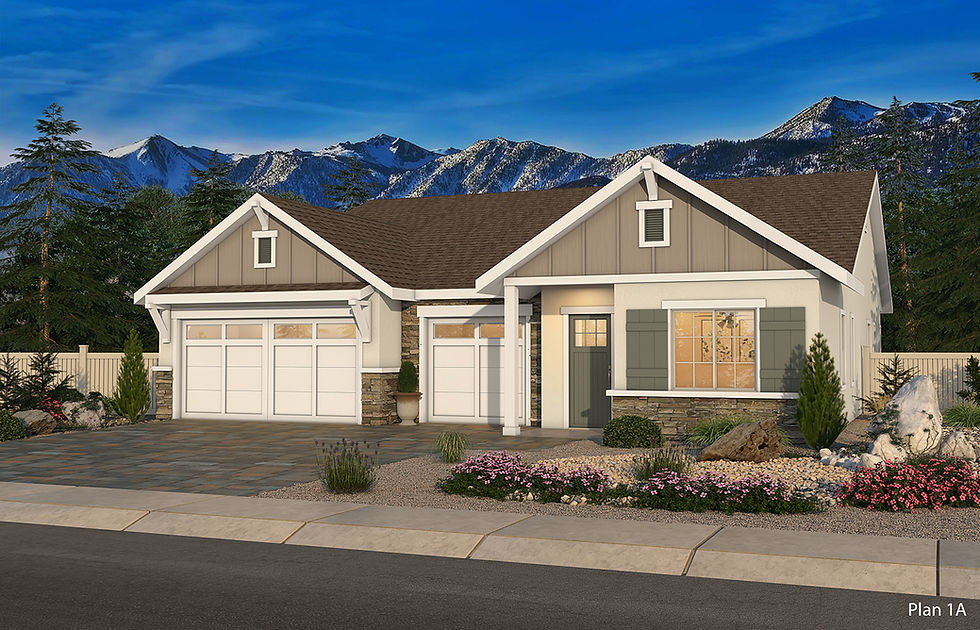
620 Sage Grouse Lp
Meet me at
Dressler Crossing


Available Floorplans

Plan 3
This unique Next Gen floorplan includes private guest quarters with a separate entrance. A large shop space is built into the garage, and the guest bedroom features its own en suite bathroom. Only one of these homes is available in the community, call today!
Single Story
2,783 sqft
Bedrooms: 4
Bathrooms: 4
3 Car Garage

Plan 4
This unique home features two primary suites—one on the main level and another on the second floor—along with two additional upstairs bedrooms and a spacious loft, offering plenty of room to spread out. Only two homes remain in the community
2 Stories
2,972 sqft
Bedrooms: 4
Bathrooms: 3.5
3 Car Garage

Plan 5
This thoughtfully designed floorplan features generously sized bedrooms and an open-concept living area. An upstairs loft adds extra flexibility for a home office, media room, or play area. You have the option to include a full bedroom and bathroom on the main floor.
2 Stories
2,914 sqft
Bedrooms: 3 - 4
Bathrooms: 3
3 Car Garage

Plan 6
This 3-bedroom home includes a versatile office or den that can easily be converted into a fourth bedroom. The open-concept living area offers a spacious, modern feel, with the option to add a large laundry room featuring extra storage. For even more flexibility, there’s also the option to include a convenient in-law suite.
1 Story
2,552 sqft
Bedrooms: 3 - 4
Bathrooms: 2.5
3 Car Garage
Live in this boutique neighborhood in the breathtaking town of Gardnerville Nevada

The Builder
Santa Ynez Valley Construction Company
With over 40 years of homebuilding experience, SYVCC launches yet another architectural gem
Spanning three generations, the Hanly family brings tradition of building excellence, exceptional value and homeowner satisfaction in new home communities in California and Nevada.
In all of the steps in homebuilding…design, development, marketing and sales…homeowner satisfaction is the paramount objective of SYVCC Homes. Attention to individual details, before and after the sale, is a commitment kept. In doing so, SYVCC has built a reputation for reliability and versatility.
SYVCC Homes’ stable history and its commitment to the future ensures each of its buyer’s security and trust…not just for today, but for many years to come.






